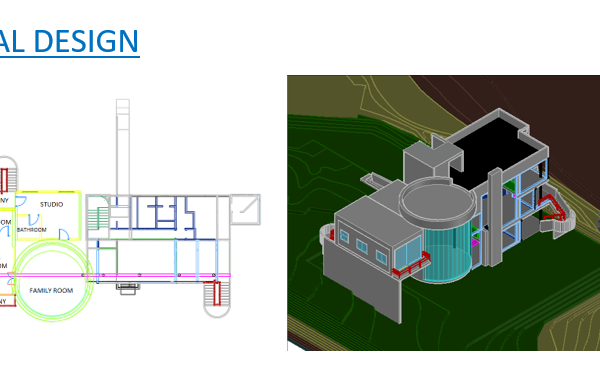Project 2
Contextual Fit: Analysis & Design of Adding On
This project explores the fit of three-dimensional massing and ordering systems as the design generator in the sense of existing forms and three-dimensional systems. The established Smith House structures that have been extruded is used as a design starting point.
The Smith House designed by architect Richard Meier in 1965. The new owners have asked have us to design an addition to their house on the shore of Long Island Sound with respect to the integrity of the original design.
Narrative & Idea
The original house, designed in 1965 by architect Richard Meier, has been widely published and is internationally known. The Jureidini Family have recently purchased The Smith House and they have requested that our firm make adjustments to their new home. As a family of four, they would like to develop and expand an open space concept with their family room. Mr. Jureidini is an artist and has requested a studio space, so he can go and work on his pieces and also have the kids come in to do their own art. They also requested that the kids get an area for themselves and if possible, they would like an outdoor area. The family understands the house's originality and doesn't wish to change any of that but just a few minor additions. The Jureidini family is looking forward to living in a place where they can relax together and separately. Now it's our job to come up with a design that keeps the integrity of Meier's design and fulfills the family's request.
















